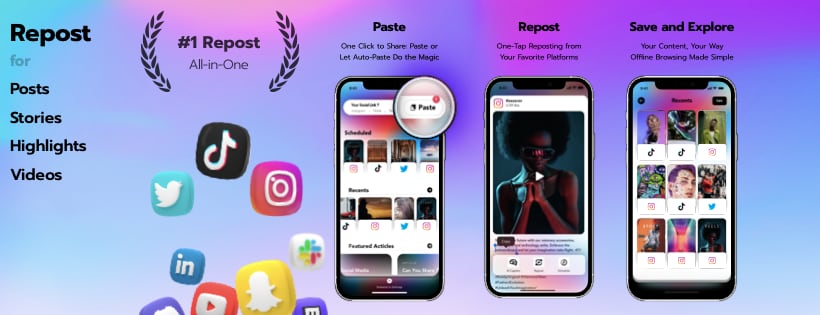Notes
Notes - notes.io |
Now that the architect has all the information about the site and the client's needs, he or she enters the conceptual design phase. This phase is the first attempt at interpreting the gathered information into a visual format.
The architect investigates the building design by sketching various ideas, either in a sketchbook or on tracing paper. These ideas are intended to solve the functional requirements of the client.
Conceptual Design Sketches
The sketches the architect makes are sometimes very small. This allows the architect to concentrate on the overall idea. In this way, he or she can make sure the idea works, rather than be distracted by details.
During the conceptual design phase, the architect will:
Sketch various ideas
Solve the needs of the client
The primary types of drawings that architects use throughout the design process are:
Plan
Section
Elevation
Each type of drawing investigates specific information concerning a building. In addition, the architect may use other types of drawings to investigate and communicate ideas about the building that can't easily be understood by using a plan, section, or elevation.
Plan
A plan is a drawing that represents a floor or other horizontal surface as viewed directly from above. A floor plan of a building is the best way to investigate the relationships between spaces within that building as they occur in a horizontal plane.
note_add
Note
Plans are quite useful for studying how rooms located on the same floor relate to each other. They're also used to study circulation.
Section
If you cut into a two-layer cake and remove a piece, you've taken out a section of the cake. From that section, you can see how the top layer is related to the bottom layer.
A similar idea applies when drawing a section of a building. A section is a drawing that represents a vertical slice of a building. It shows the relationships between spaces within a building as they occur in a vertical plane.
Elevation
An elevation is a representation of what the building looks like from the outside. Elevations are useful for studying how people will perceive the building's exterior.
rotate_right
Action
Watch the video below to see examples of the different types of drawings.
Geometry
When designing a building, architects often use geometry to arrange spaces. People easily recognize geometrical shapes such as circles, squares, triangles, and rectangles. Such shapes can help to organize spaces within a building so that people easily understand it.
Repetition
The use of repetition as a principle of organizing a building also helps people to understand the building.
For example, a column repeated on a façade gives the entire building a sense of organization.
Hierarchy
Hierarchy is the organizational principle in which one object or room is given significance over many others. A conference room in an office building might be more significant than other rooms because it's where the company makes presentations to clients. Therefore, the conference room might be placed in the largest space, or in the space that has the best view. Or it might be a round room in a square building.
Symmetry
A symmetrical design consists of identical or nearly identical portions that are mirror images of each other. The uppercase letter "H" is symmetrical, as is the human body.
Axis
The axis is a popular ordering concept used by architects. An axis consists of two points connected by a path or corridor.
note_add
Note
The Mall in Washington, D.C., is a good example of an axis.
Grid
A grid, like the kind you see on graph paper, is made up by placing two similar sets of parallel, equidistant lines at right angles to each other. Architects use grids for space design and planning. A grid tends to give equal importance to all spaces.
An architect will make a spatial representation of the client's interests using a parti. A parti, also called a bubble diagram, shows how rooms are placed next to each other. Architects don't bother with exact measurements at this stage. They're simply trying to organize the space, usually using one of the five organizational principles just discussed.
Adjacency
The parti is useful when determining which rooms will be next to each other. This idea is called adjacency. Rooms or objects that are next to each other are said to be adjacent.
 |
Notes is a web-based application for online taking notes. You can take your notes and share with others people. If you like taking long notes, notes.io is designed for you. To date, over 8,000,000,000+ notes created and continuing...
With notes.io;
- * You can take a note from anywhere and any device with internet connection.
- * You can share the notes in social platforms (YouTube, Facebook, Twitter, instagram etc.).
- * You can quickly share your contents without website, blog and e-mail.
- * You don't need to create any Account to share a note. As you wish you can use quick, easy and best shortened notes with sms, websites, e-mail, or messaging services (WhatsApp, iMessage, Telegram, Signal).
- * Notes.io has fabulous infrastructure design for a short link and allows you to share the note as an easy and understandable link.
Fast: Notes.io is built for speed and performance. You can take a notes quickly and browse your archive.
Easy: Notes.io doesn’t require installation. Just write and share note!
Short: Notes.io’s url just 8 character. You’ll get shorten link of your note when you want to share. (Ex: notes.io/q )
Free: Notes.io works for 14 years and has been free since the day it was started.
You immediately create your first note and start sharing with the ones you wish. If you want to contact us, you can use the following communication channels;
Email: [email protected]
Twitter: http://twitter.com/notesio
Instagram: http://instagram.com/notes.io
Facebook: http://facebook.com/notesio
Regards;
Notes.io Team

